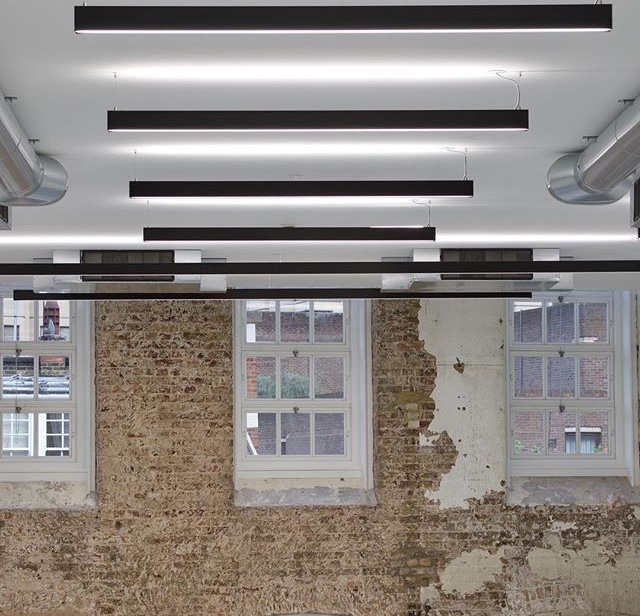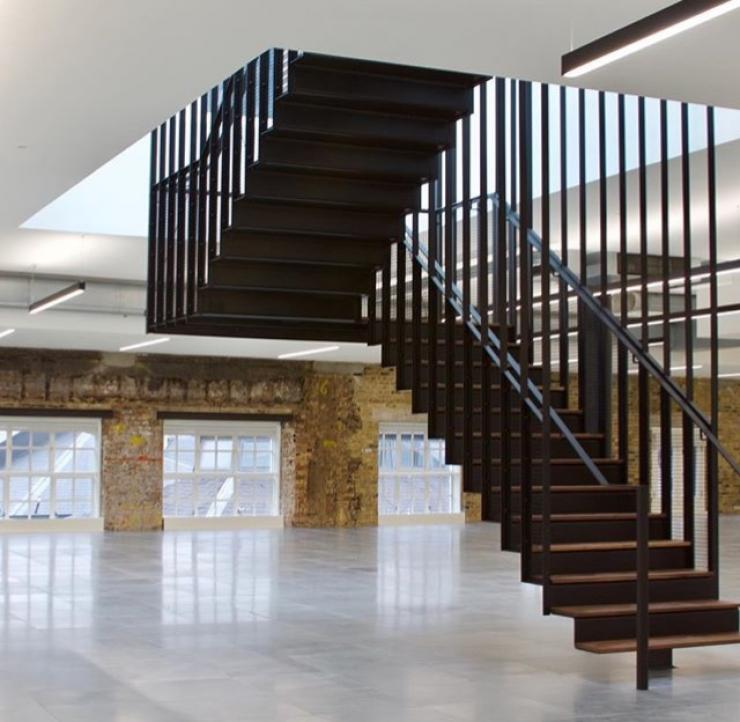Warehouse to office
Seven Dials
It was a real privilege to take the photos of the refurbishment of the Grade II listed building at Seven Dials, Covent Garden for award winning architectural practice gpad London ltd.
Comprising of a roof terrace of panoromic views of the London skyline with bespoke suspended staircase on the fifth floor that links the open plan office to the 3,000 sq ft upper terrace.
The 40,000 sq ft of prime office space features exposed services, a much desired look for tech and contemporary offices in London, with a unique ‘optimus prime’ inspired air conditioning unit designed by the architects. While pristine plasterboard contrasts perfectly with the exposed brickwork which also feature original paint work from year’s gone by.
The devil is also in the detail with petrol blue metal lift doors which open up to reveal a glass and antique metal interior. While bold art-deco style numbers mark each floor on the stairwell which is naturally lit with a massive glass brick 'building height' window. Hexagonal tiles adorn the bathrooms with showers and bike racks in the basement for the all important bike/run commute.
Perhaps one of my favourite shot of the day came from the studio which sits alongside the office refurbishment. When I conducted the shoot the area was yet to be complete, but by the look of the original arches, this is set to be a stunning place to let for any bar owner or restaurantuer. I’ll have to take a look at the site for an update.
Developer: CBRE Global Investors


